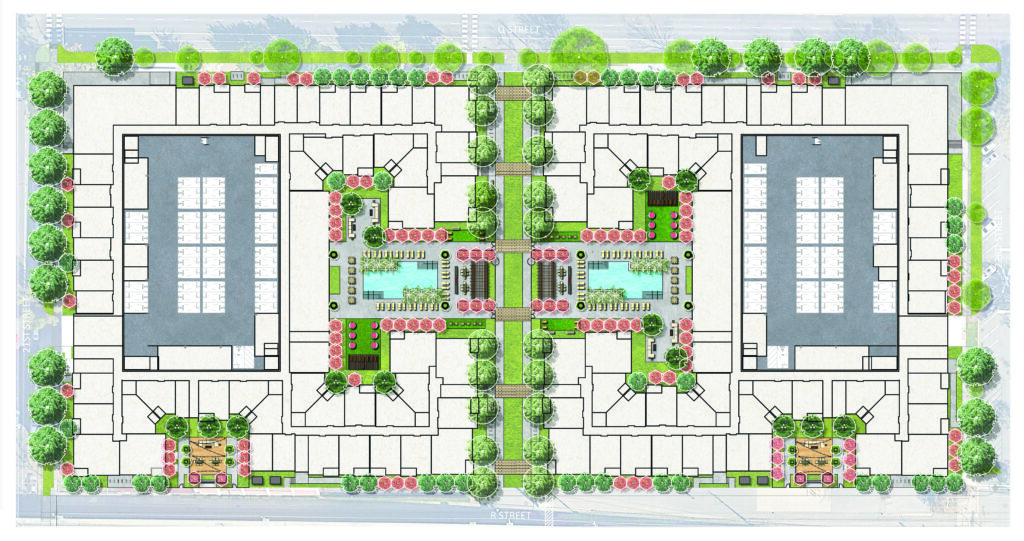HELIX prepared conceptual landscape plans for the development of approximately six acres of apartments on the former Sacramento Bee property, and approximately two acres of townhomes south of R Street in Midtown Sacramento. In support of the project entitlements submittal, HELIX prepared conceptual plans for the apartments site illustrating the proposed landscape improvements including the interior courtyards with pools, street frontage, and common areas. The apartments project has since been redesigned to comprise townhomes per the client’s request based on market conditions. The southern townhome landscape plans also included the design of the street frontage and common areas. Plans included a rendered site plan with proposed plant palettes, shade calculations, and tree removal and replacement plans. Additionally, HELIX arborists conducted an arborist survey of 117 trees that were within or overhanging the project area in accordance with Chapter 12.56 of the Sacramento City Code for the City’s Urban Forest Department approval. The arborist report identifies mitigation requirements for the removal and preservation measures during construction for the protected trees. The southern townhomes project has since been sold to a national homebuilder and HELIX is in the process of preparing landscape construction documents in coordination with the consultant team.

